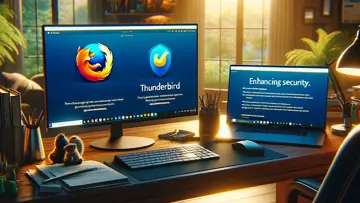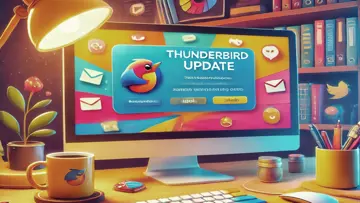24.05.1 Safe to install
Looking to bring your custom furniture or interior design projects to life? Look no further than Moblo, the 3D modeling tool that will meet all your needs. While perfect for creating stunning 3D furniture, Moblo can also be used to visualize complex interior designs. With its intuitive interface and augmented reality feature, you'll be able to quickly transform your ideas into reality and visualize them in your home.
Whether you're a beginner or an experienced 3D modeler, Moblo is the ideal software for your custom furniture projects. Its simple interface, compatible with touch and mouse inputs, ensures that it is accessible and user-friendly for everyone.
Here are just a few examples of the furniture and interior designs that are frequently created using Moblo:
- TV stand
- Desk
- Wall shelving
- Bookcase
- Dresser
- Sideboards
- Dressing room
- Kids bed
- Kitchen
- Bedroom
- Wooden furniture
With Moblo, designing your custom furniture is a breeze. Here are the simple steps:
- 3D Modeling: Bring your furniture to life in 3D using an intuitive interface and a range of ready-to-use elements such as primitive shapes, legs, and handles.
- Customize Colors and Materials: Choose from a library of materials such as paint, wood, metal, or glass to apply to your 3D furniture. You can also create your own material using the simple editor.
- Augmented Reality: Utilize the augmented reality feature by using your phone's camera to place your 3D furniture within your home and fine-tune the design.
Moblo offers a range of features to enhance your design process:
- 3D assembly: Easily manipulate, deform, and rotate elements to perfect your design.
- Element management: Duplicate, hide, or lock one or more elements for ease of editing.
- Material library: Access a variety of materials like paint, wood, metal, and glass to enhance the look of your furniture.
- Custom material editor: Fine-tune colors, textures, shininess, reflection, and opacity to achieve your desired aesthetic.
- Augmented reality view: Visualize your design in real-life settings using the augmented reality feature.
- Part list: Keep track of all the parts used in your design with a comprehensive list.
- Text comments: Add comments and notes linked to specific parts for further clarity.
- Screenshot: Capture and save screenshots of your designs for easy reference or sharing.
In addition, Moblo offers premium features for an enhanced experience:
- Parallel projects: Work on multiple projects simultaneously.
- Unlimited parts: Add as many parts as needed per project.
- Access to all shape types: Enjoy unrestricted access to various shape options.
- Expanded material library: Unlock access to all materials in the library for ultimate creativity.
- Export in .csv format: Export the part list in .csv format, compatible with Microsoft Excel or Google Sheets.
- Share creations: Share your designs with other Moblo users using the application's sharing functionality.
Be sure to check out more of the amazing creations by our community on our Discord server!
Overview
Moblo - 3D furniture modeling is a Freeware software in the category Graphics Applications developed by Felix Raymond.
The latest version of Moblo - 3D furniture modeling is 24.05.1, released on 07/02/2024. It was initially added to our database on 11/25/2023.
Moblo - 3D furniture modeling runs on the following operating systems: Android/iOS.
Users of Moblo - 3D furniture modeling gave it a rating of 4 out of 5 stars.
Related
3D Collection | Thingiverse
Endless Possibilities: 3D Collection on Thingiverse3D Floor Plan | smart3Dplanner
smart3Dplanner is a powerful tool that allows you to effortlessly create stunning 3D floor plans and customize your rooms to reflect your personal style.3D Furniture Lite
A unique application designed for modeling and calculating cabinet furniture. It enables users to easily create and evaluate various types of cabinet furniture, such as: wardrobe, comob, bedside table, TV stand, kitchen cabinet, and …3D Object Maker
3D Object Maker supports models in STL, OBJ, and 3DS formats. You have the option to export your projects in 3D print-ready format (STL) or save them for further editing (SCENE format).AI Drawing - Trace and Draw
AI Drawing - Trace and Draw by Quest Owl: Innovative Art Enhancement ToolAI Home Design - Arch
AI Interior Design & AI Home Design - Arch offers a contemporary approach to interior space visualization, emphasizing efficiency and customization.Latest Reviews
|
|
Art
Unlock Your Creativity with Art by Fogware Publishing |
|
|
8-Bit Armies
Nostalgic Strategy Reimagined in 8-Bit Armies |
|
|
boxes
Innovative Design Tool for Efficient Organization |
|
|
eduVPN Client
Secure and Easy Access to Educational Networks with eduVPN Client |
|
|
o2 Cloud
Seamless Cloud Solutions with o2 Cloud by O2-De |
|
Gorn
Brutal Gladiatorial Combat in VR Delivers an Unforgettable Experience |
|
|
UpdateStar Premium Edition
Keeping Your Software Updated Has Never Been Easier with UpdateStar Premium Edition! |
|
|
Microsoft Edge
A New Standard in Web Browsing |
|
|
Google Chrome
Fast and Versatile Web Browser |
|
|
Microsoft Visual C++ 2015 Redistributable Package
Boost your system performance with Microsoft Visual C++ 2015 Redistributable Package! |
|
|
Microsoft Visual C++ 2010 Redistributable
Essential Component for Running Visual C++ Applications |
|
|
Microsoft OneDrive
Streamline Your File Management with Microsoft OneDrive |









